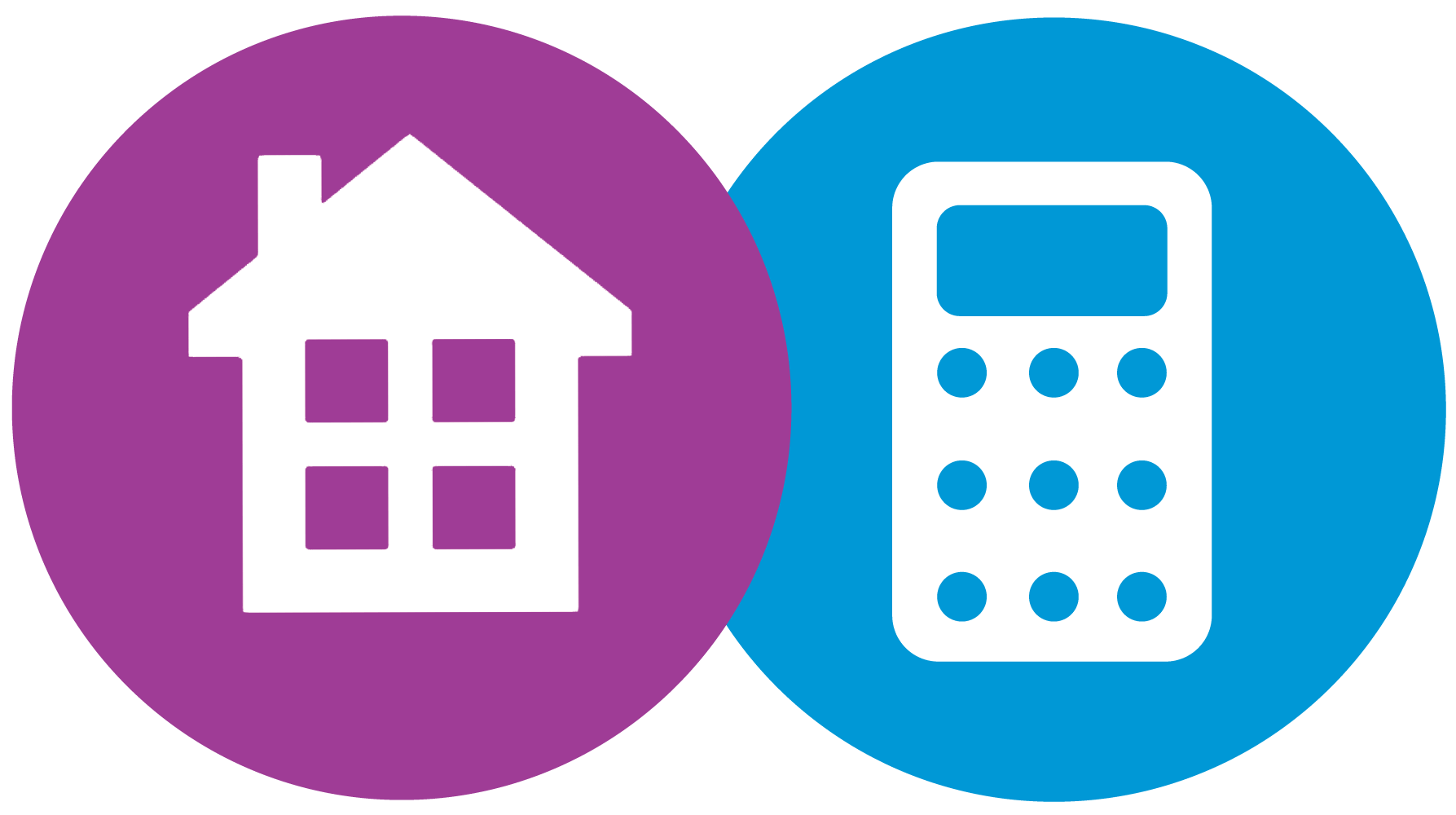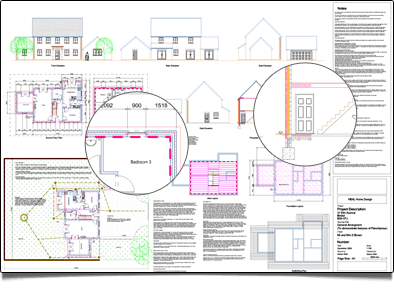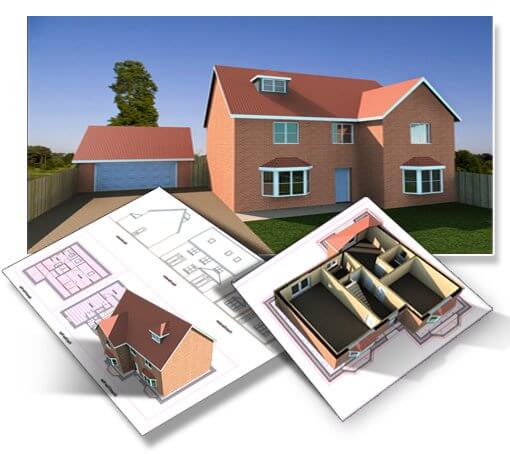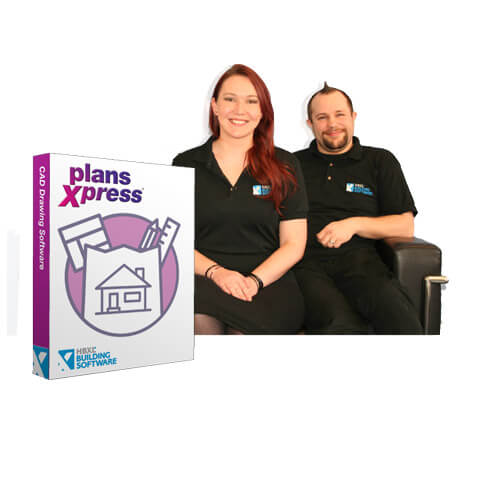PlansXpress
Quickly and EASILY draw professional building plans, elevations and 3D models with PlansXpress. Yes YOU can produce architect quality planning application and building regs compliant drawings! Plus with a single mouse click export to EstimatorXpress and create detailed estimates & quotes in minutes.





















