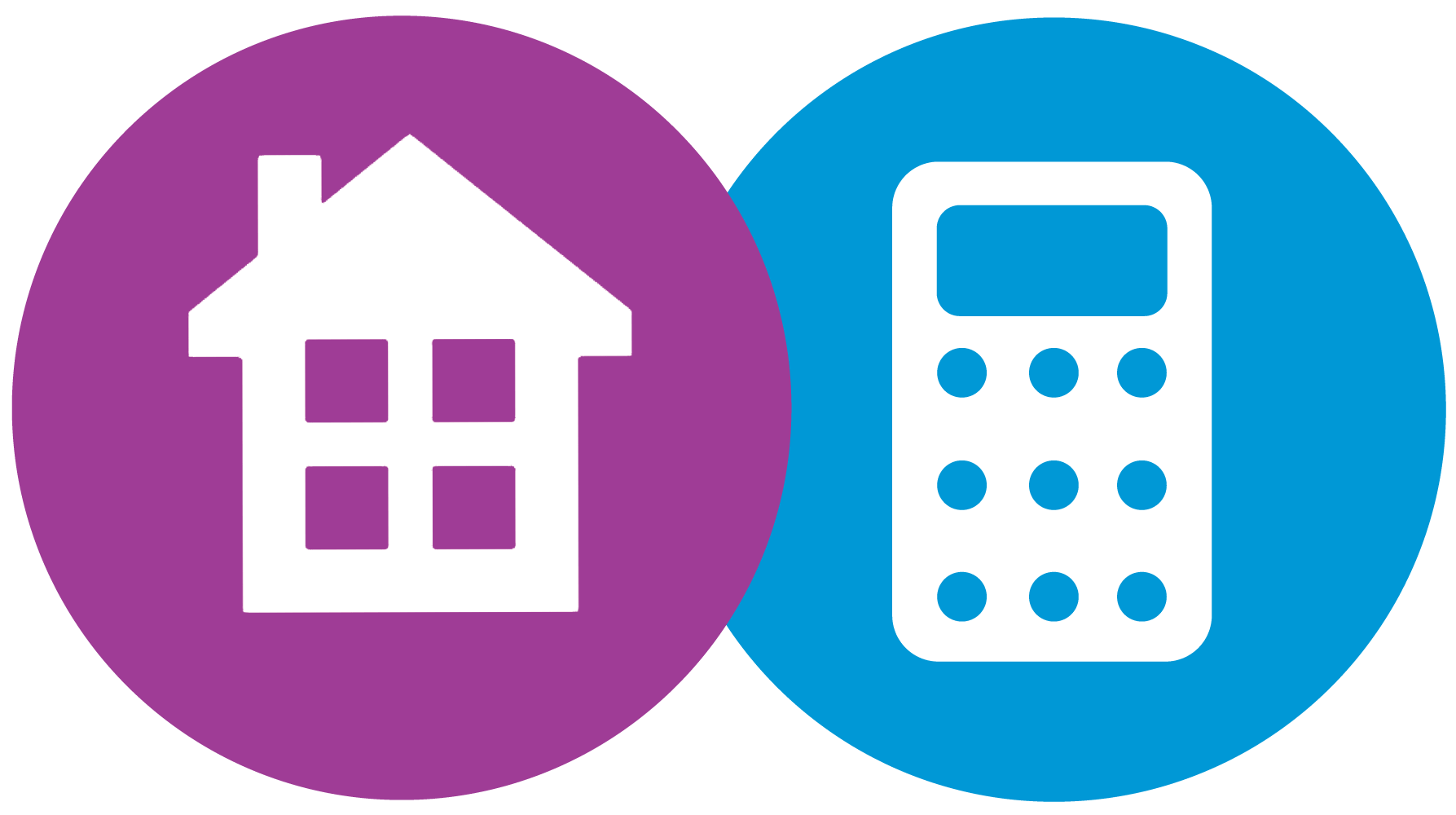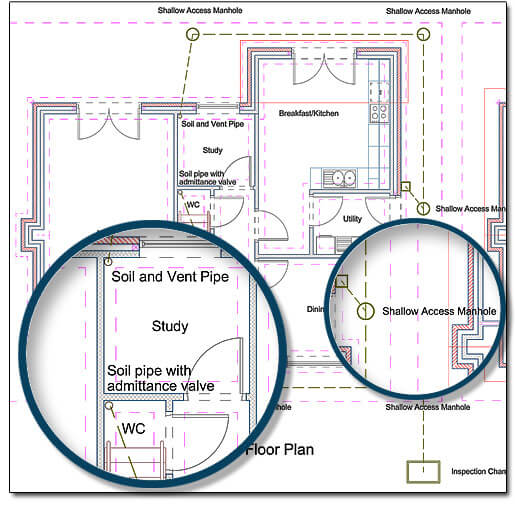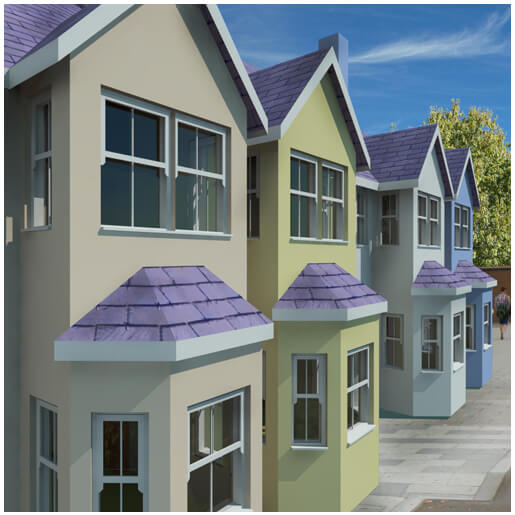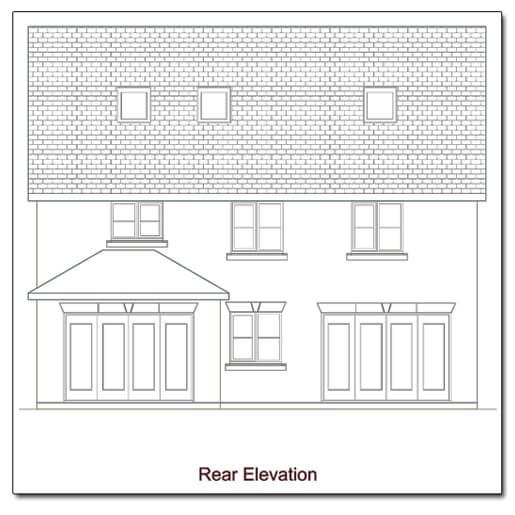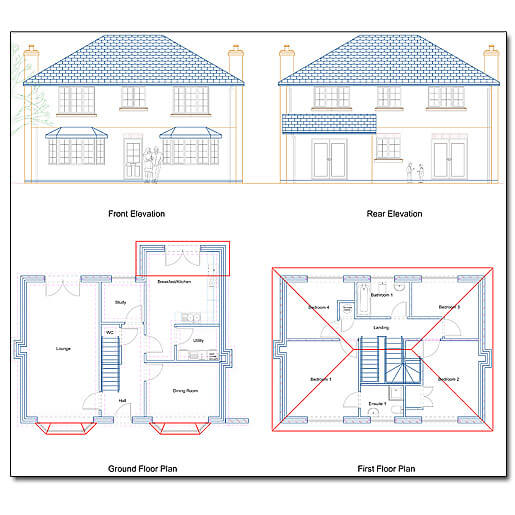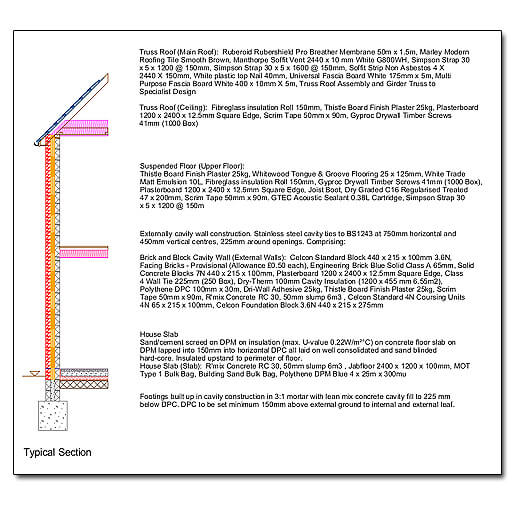
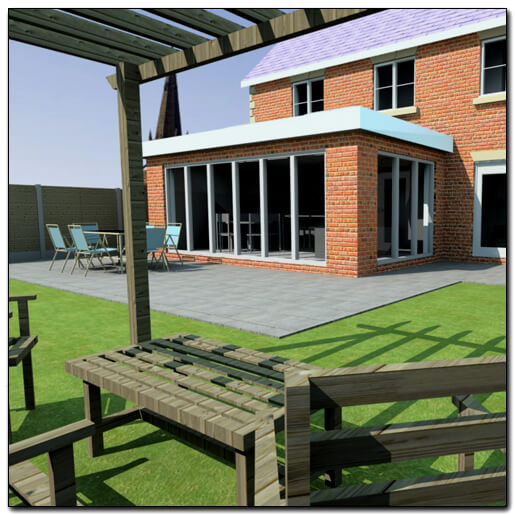
Rear Elevation of Extension
Photo-realistic 3D model and objects produced with 3D Photo Visualiser

Rear Elevation Extension Plans
Rear Extension to existing property with Roof Lantern and Bifold Doors.

Brick Georgian Style Detached House
Close up of Brick Georgian Style Detached House using 3D Photo Visualiser.
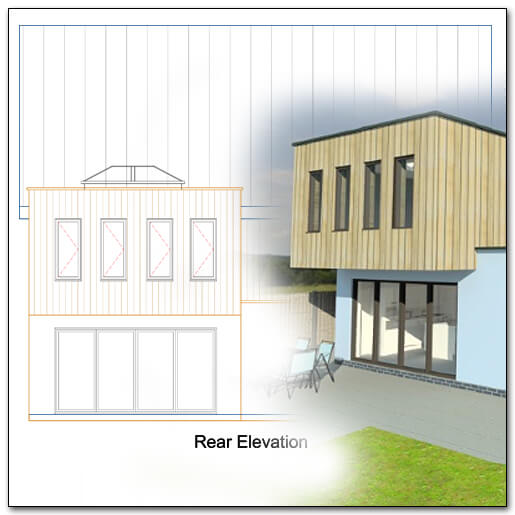
Modern two storey extension with flat roof
Photo-realistic 3D model with 3D objects produced with 3D Photo Visualiser and building plans.

Modern two storey extension with flat roof & roof lanterns
Building plans of proposed floor plan.
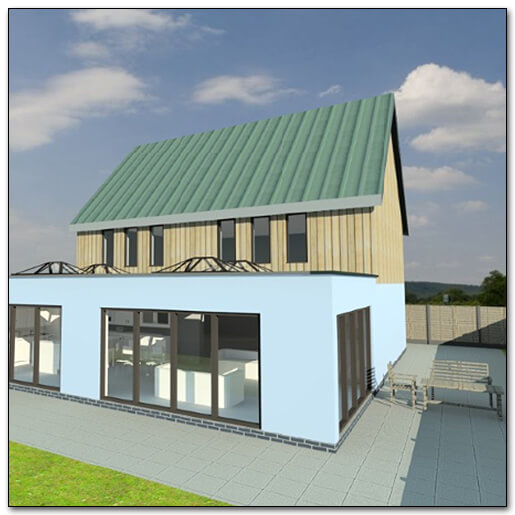
Modern single storey extension with flat roof & roof lanterns
Photo-realistic 3D model with 3D objects produced with 3D Photo Visualiser

Modern Detached Home
Photo-realistic 3D model, exterior and interior shots with 3D objects produced with 3D Photo Visualiser
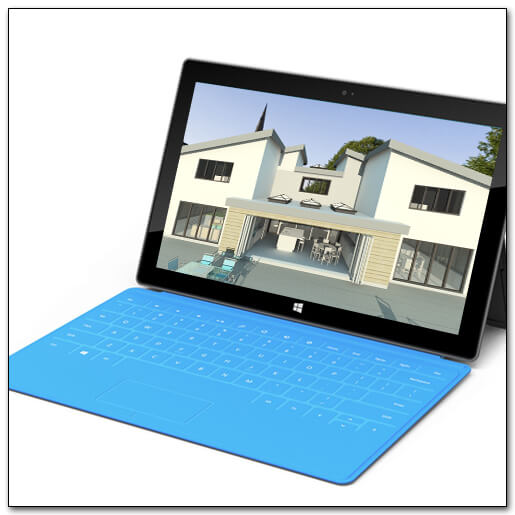
Modern Detached Home
Modern Detached Home with 3D Photo Visualiser external view

Modern Detached Home
Interior shot of 3D PhotoVisualiser with 3D Objects and natural light

Rear Elevation of Extension
Photo-realistic 3D model and objects produced with 3D Photo Visualiser

Detached House Building Plans
Building Plans for Detached House with Section information and dimensions.
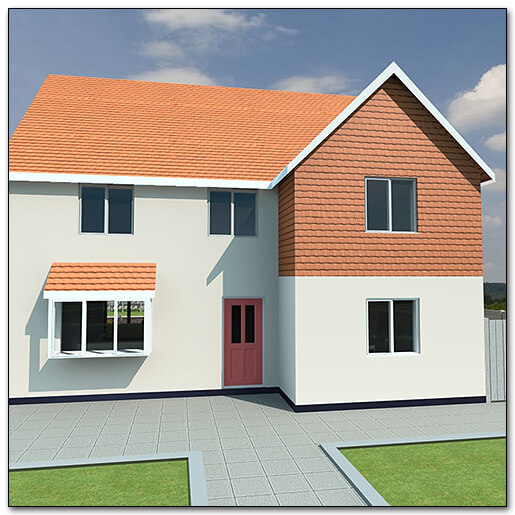
Rendered & part-cladded detached house
Close up of rendered & Part cladded detached house using 3D Photo Visualiser.
3 story New Build with stand alone garage
Plans, elevations and 3D model produced with 3D Photo Visualiser, cut through and photo-real representation of 3 story brick new build with dormers and stand alone garage.
Georgian House Service Plans
Apex roofed, Georgian style house floor plans with drain services indicated.
2D elevation of 3 story new build
2D rear elevation automatically produced from plans drawn in PlansXpress.
Multiple house site development
Selection of fully renderd 3D views of a multiple house development.
50s style two storey house with partial render
Plans, elevations and photo-real representation (produced with 3D Photo Visualiser) of 50s style two storey house with partial render
Row of Victorian Terraces
Row of Victorian terraces homes with various finishing options (Produced with 3D Photo Visualiser)
New Build with stand alone garage
Photo-real representation (Produced with 3D Photo Visualiser) of new build with dormers and stand alone garage.
Rear hip extension
Detailed floor plans, 2D elevation and photo-real representation (Produced with 3D Photo Visualiser) of single story extension with slate roof and bi-fold PVC-U doors.




