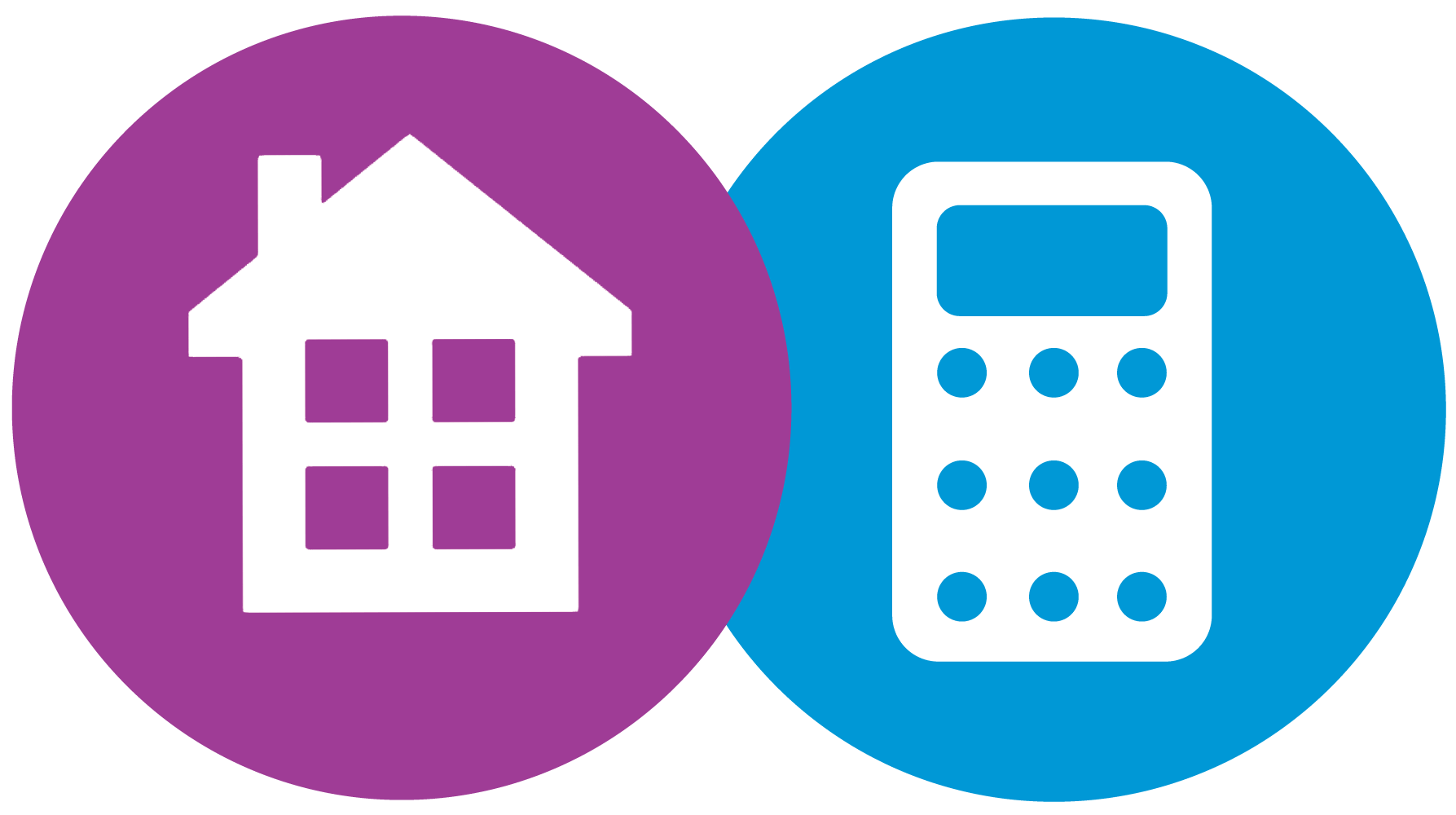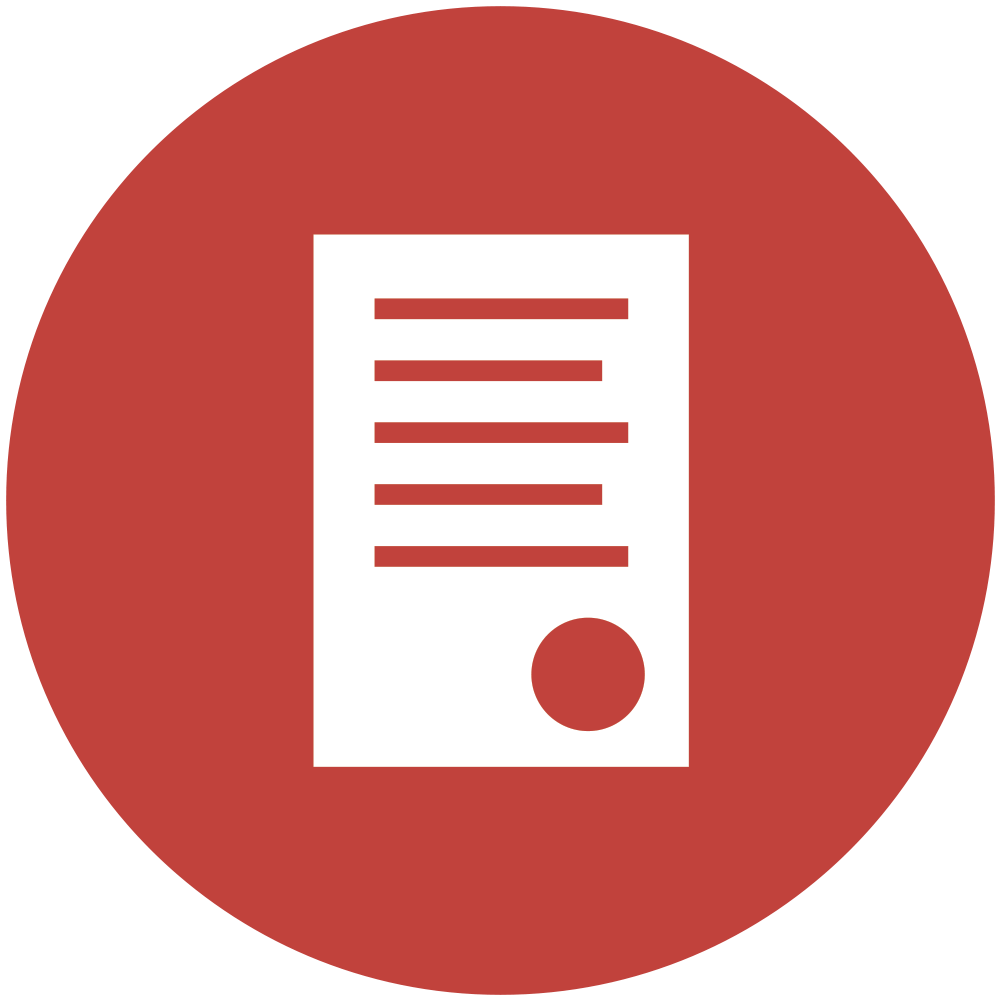Easily design building plans from scratch or trace existing drawings in PlansXpress. Then give the data-rich plans to EstimatorXpress to extract all the information it needs to create an automatic estimate and customer quotation. It means you can offer Design & Build – putting you in control.
The customer benefits from a single point of contact – and you can stop the to-ing and fro-ing and delays with external designers. Decisions and design and budget amends are made more quickly and you can immediately inform customers of the budget impact. It’s a win-win. Which is exactly why our Design & Estimate kit is so popular. Why wouldn’t you?
































