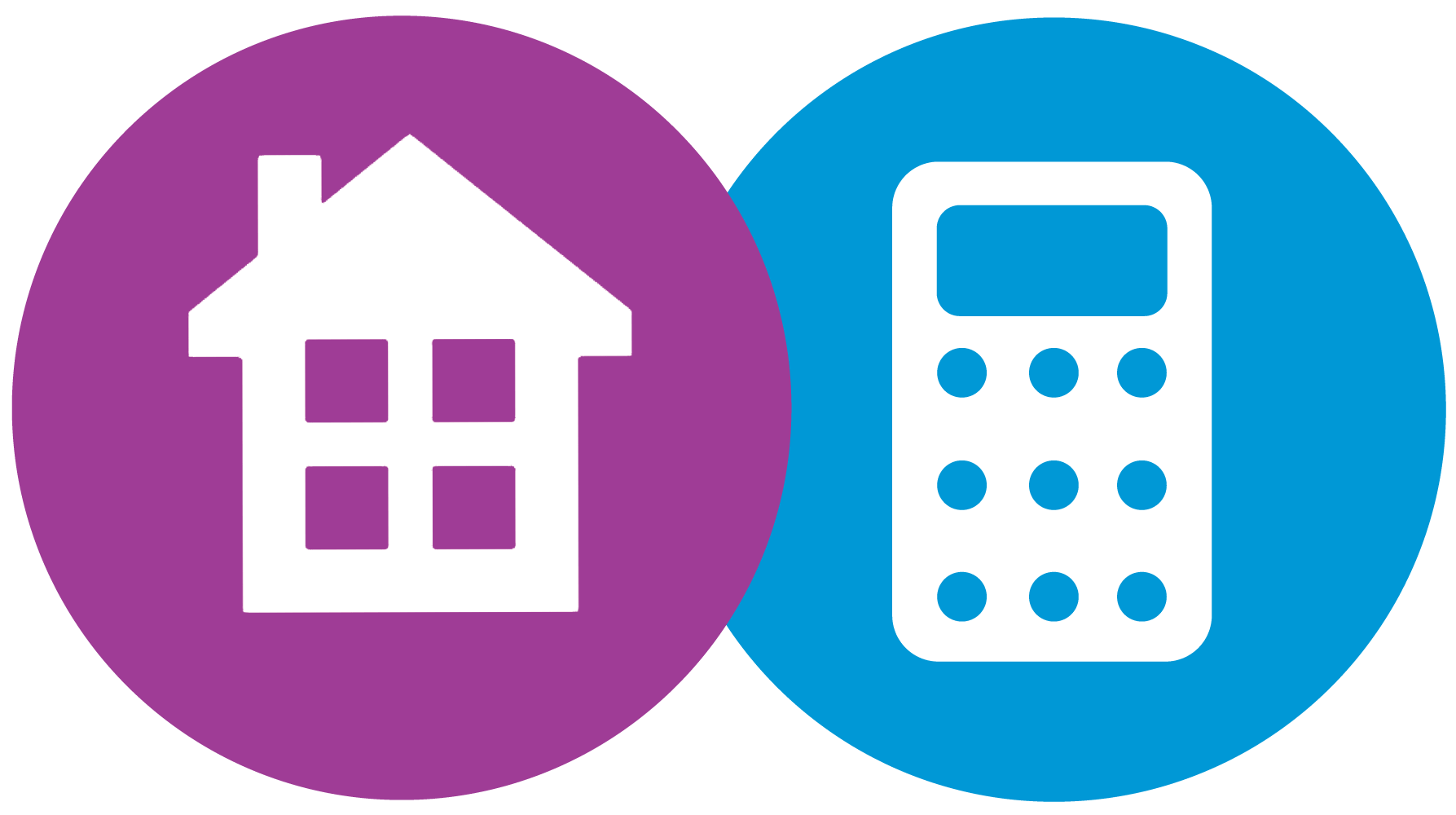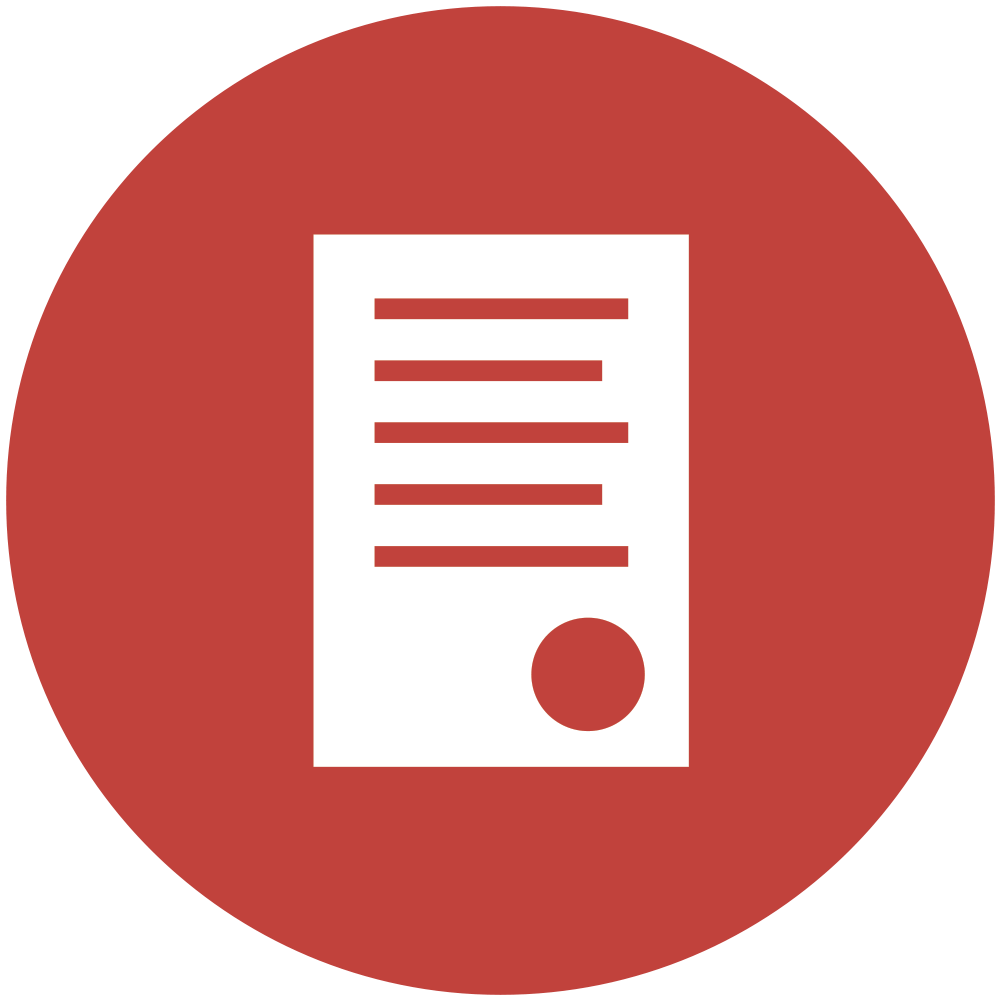
PlansXpress and the two buses at once
Wednesday, June 27th, 2018
PlansXpress 2019 – the journey continues
You know the analogy “you wait ages for a bus then two come a long at once”, well such is the journey with PlansXpress. This is what happens when you leave our development team in a darkened room!
Bus No.1 – it’s arrived!
First came PlansXpress v.5. This was a really important step for the software as in techno speak “we moved the underlying core platform of PlansXpress (Teigha for anyone interested!) on to a newer version.”
Why is this important? Teigha is actually  a very powerful engine and by moving PlansXpress onto the very latest, it means that we can now add new features and functionality to the software more easily so you should see lots more exciting stuff coming your way. In this v.5 update you’ll have seen:
a very powerful engine and by moving PlansXpress onto the very latest, it means that we can now add new features and functionality to the software more easily so you should see lots more exciting stuff coming your way. In this v.5 update you’ll have seen:
64 bit version * General performance improvements * Improved handling of large drawings * Improved import of large files for scan and tracing (e.g. PDF’s, DXF, DWG’s) * Improved import of OS maps/image files * New look * Compatible with 4k monitors * Handles the import of large files for scan and tracing * Compatible with new 64 bit compatible 3D PhotoVisualiser
Bus No.2 – it’s arrived as well!
We’ve released the brand new PlansXpress 2019! The team has been beavering away on this and there is lots of “good stuff” in this new version.
- New “Sketch” mode so you can produce estate agent type particulars (toggle easily between construction detailing and this simple mode)

- Improved on-board 3D Model panel (visibility – one click to turn things on and off the 3D model and new backgrounds)

- Improved PDF import
- New Import Ribbon & Wizard for importing drawings such as PDFs/other CAD files to streamline the process
- Faster placement of floors/ceilings with the ‘new’ one click room tracer – identifies rooms
- Improved Context Menu (new features to Middle click)
- Add selection function
- Add delete roof
- Add construction lines features
- Add annotation features
- Add draw from this specification
- Break polyline
- Measure tool for imported images/PDF
- Improved entity selection process when placing roofs and other roof bound entities.
- Improved Print Preview

- New Intelli-trace for levels: automatically overlay walls from the level above and/or below, these overlays can be snapped to and used as a guide when placing entities
- Updates to the Symbol library (increased insertion points for some symbols).
If you have the latest PlansXpress with up-to-date Support & Updates you can simply download. Otherwise you will either need to renew or upgrade. If you need to check what you should be doing then speak to Shannyn or Joe on 0117 916 7892.
If you’d like to see what is in the different versions check out the PlansXpress version comparison table.
Why not test drive the software and check it out yourself? Arrange it here.










