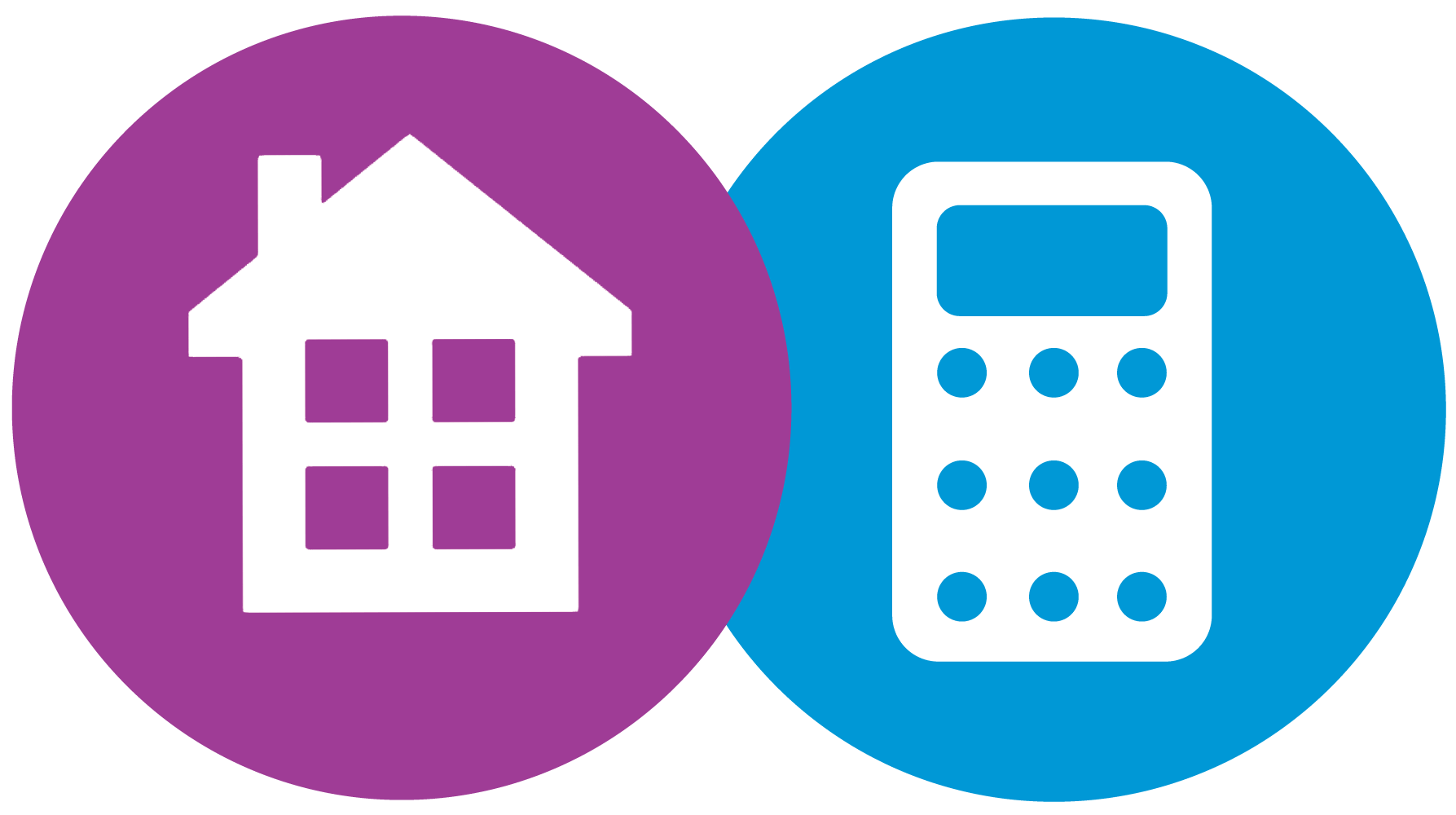
Design and Build
Monday, April 18th, 2016
Expand your business into a design and build firm
Combining EstimatorXpress with PlansXpress is the shortcut to turning your building firm into the complete design and build package. Add a whole new revenue stream to your business by drawing your own architect quality plans using quick and easy CAD software designed specifically for builders and developers requiring no previous CAD knowledge.
Use simple drag and drop tools to produce your own floor plans, elevations and 3d models ready to wow your client and win you the work. Once your project details are entered, EstimatorXpress will do your take off and estimate automatically and in minutes as well as a heap of management reports to help you run the project efficiently when the job is won.
Check out some helpful videos below including a quick demonstration of how the combination of EstimatorXpress and PlansXpress know as 3D Visual Estimating can help you and your building firm from HBXL founder Adrian Wild.
The devil’s in the detail
…and the amount of detail 3D Visual Estimating puts into your quote and estimates is far beyond anything you can calculate manually. Despite the level of information, novices can use it just as easy as IT pros.
How do you use it to add a design and build service?
Already have a set of plans? Scan them into PlansXpress, trace over them onscreen using speedy drag and drop tools then export them and watch as EstimatorXpress automatically produces a detailed and 100% accurate estimate in minutes.
Need to start from scratch? No problem. Drawing in PlansXpress is easy, with 3D model building as you go. The software has in-built building knowledge and draws the detail you expect on your plans automatically. Once you’re happy with the results just export them to EstimatorXpress!
What else makes 3d Visual Estimating design and build so amazing?
Whilst it would be impressive if that were all the software did, we aim to go just that step further. The program almost instantly generates over 80 reports analysing all prospective costs, labour schedules, profit forecasts, cash flow graphs and much more, linking to 1000s of live material prices.
Never thought to take into account security, insurance, wear and tear or wastage? Our software considers everything, right down to scheduling the appropriate amount of time for each task and the likely places for financial dips to occur.
You never again have to worry about over-ordering or going into the red. 3D Visual Estimating software will make sure you know all the hidden costs ahead of time.
Take the opportunity to totally expand your business and become a design and build firm. Click here to find out more about adding PlansXpress to EstimatorXpress to create the revolutionary design and build software package that is 3D Visual Estimating, or click here to purchase now!










