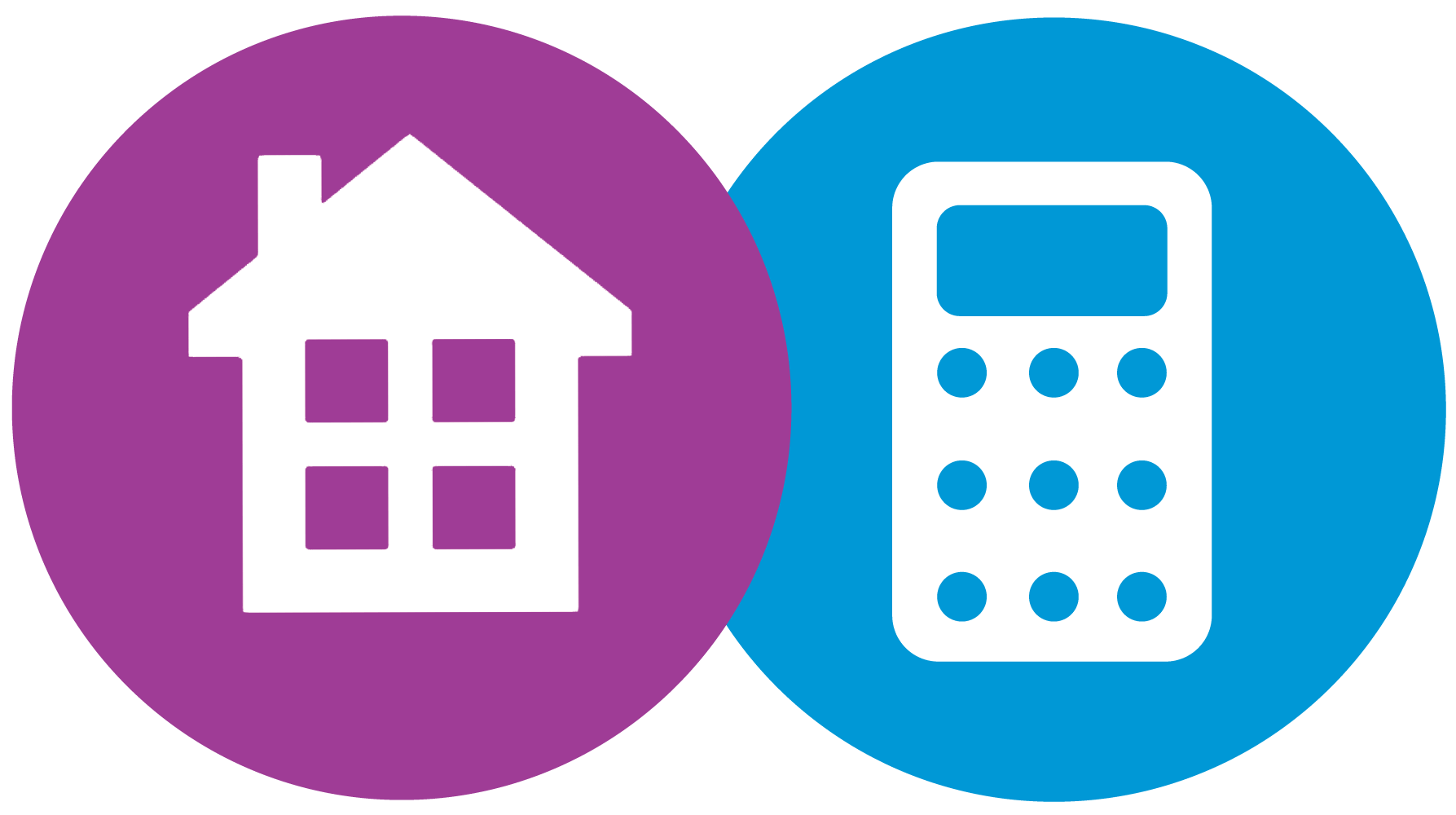
3D modelling for builders using PlansXpress our CAD software
Friday, April 05th, 2024
 This is the 3D modelling for builders that will make your business instantly stand out from the crowd. Designing stunning 3D drawings using PlansXpress requires absolutely no experience in CAD software, so you can easily get experimenting with your ideas in just a few clicks – and you can start as soon as you download your free trial! It takes seconds to request and we don’t take credit card details – there’s absolutely no obligation.
This is the 3D modelling for builders that will make your business instantly stand out from the crowd. Designing stunning 3D drawings using PlansXpress requires absolutely no experience in CAD software, so you can easily get experimenting with your ideas in just a few clicks – and you can start as soon as you download your free trial! It takes seconds to request and we don’t take credit card details – there’s absolutely no obligation.
See the quality of the outputs for yourself… The amazing 3D images below were created in PlansXpress Premium!
BLOW YOUR CUSTOMERS AWAY
What’s better than just giving your customers a price? It’s giving them a 3D model and drawing to allow them to visualise their project. With PlansXpress Premium, you can easily create amazing images for all sorts of projects – including extensions, loft conversions and new builds! By showing prospective customers such stunning visuals on your website or Facebook page, you’re guaranteed to stand out from the crowd!
Using PlansXpress with its stunning 3D modelling capability, you can draw a project using the simple software tools. This all means that because you can already do the hard part – actually building things – you will certainly be able to use our software to draw them as well. And by this we mean architect-quality drawings, not basic sketches. These are 3D models, elevations and professional building plans which are fully compliant with Building Regs – quite simply, they will take your business to another level!
There are so many benefits!
Impress customers with 3D modelling
Why not show your customers just how good the project will look? The 3D PhotoVisualiser in PlansXpress Premium automatically builds as you draw, giving you the extra WOW FACTOR you’ve been looking for.
A huge choice of rooflines – including complex ones
- Undertake complex rooflines such as different wall plate heights and roofing intersections
- Also Apex, Valley, Half Hip and Lean-To, you can now produce Mansard, Dutch Gable and Gambrel roofs
- Intelligent new roof editing tools that you can apply to your roof instantly, without having to completely redraw them
- Amazing 3D detailing including:
- Ridge tiles
- Flashing – horizontal or stepped
- Gable end detailing (cement gable fillet or dry verge system)
- Box valleys
- Gutters and downpipes
- Parapet walls.
Show off all the details
With its built-in construction knowledge, the software automatically draws hatching and details as you’d expect to have in a detailed plan.
Accommodate any changes easily
The software is super-responsive to any changes you need to make, meaning that you can quickly and easily deal with all sorts of situations, which is great for both you and your customers.
Don’t outsource, save money instead!
The beauty of keeping the design in-house is you can save a lot of money on the costs of architects and technicians. Obviously, these are especially expensive if there are constant tweaks to a project, but with PlansXpress that’s something you don’t need to worry about!
Reduce the chain of command
Having an architect onboard means another person to deal with, and another relationship to manage. This way, having your own residential building design tool, you can keep it more simple and get things done!
NEXT STEPS?
Try for free for 14 days. There’s no obligation and it will give a feel for our building design software. Download it here. We’re also available to chat on 0117 916 7898. PlansXpress Premium starts at £649+VAT for a subscription for 12 months. This is software for everyone, so make PlansXpress part of your business.















