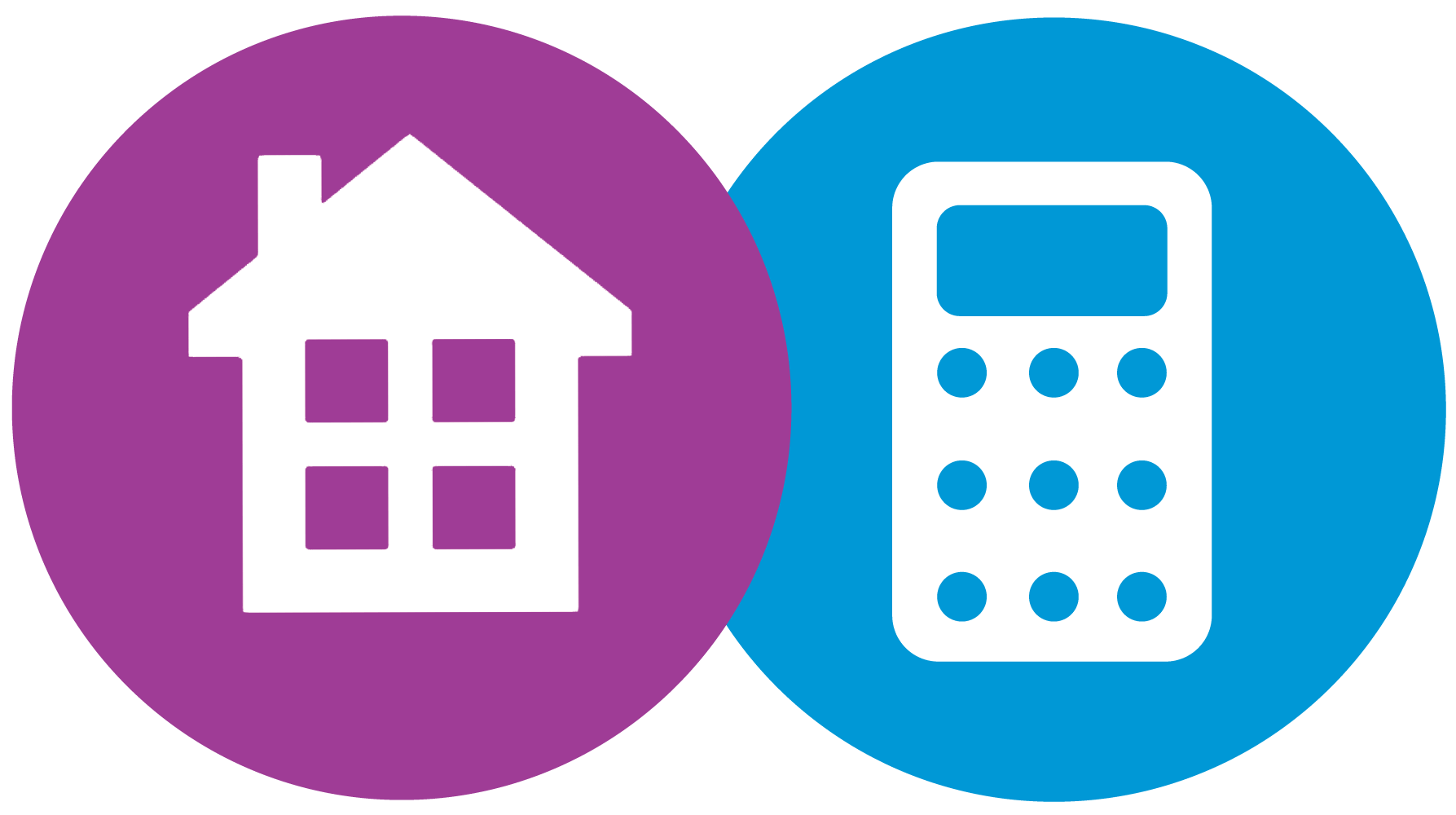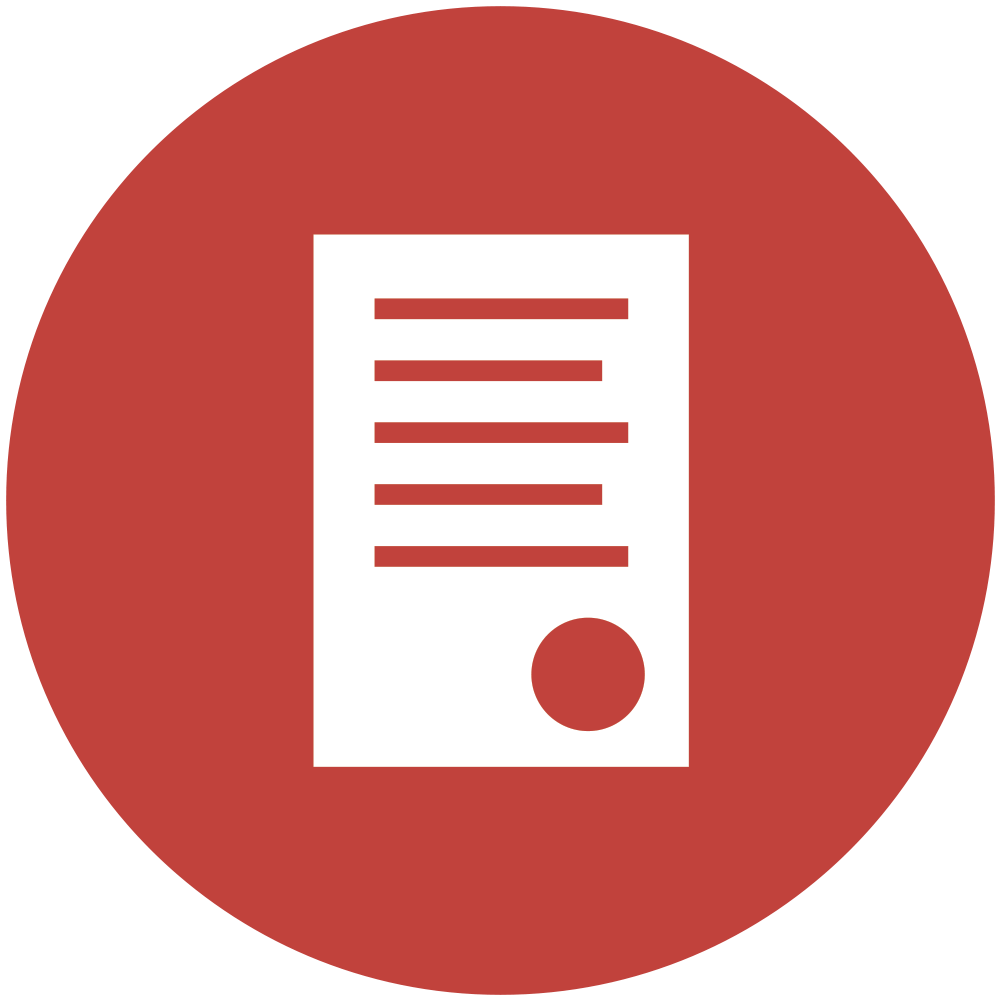As you draw your plans, a 3D model automatically builds on screen. Plus create automatic 2D elevations almost instantly from your plan.
Free Demo
<< Buy / subscribe to any HBXL software tool today or try now, completely free, no credit card needed.
Call us on: 0117 916 7898
MENUMENU

- User Zone
-
-
-
Getting the most from your software
This is where you can access a whole load of resources to help you become an HBXL software Xpert.Skill up here
-
-
-
-
- Contact Us
- News & Resources
-
-
-
Try our software
For Free!
Be ready to go wow.Get started right away, or when you’re ready. Our support team are here to help you try the software and answer any of your questions.Try For Free
-
-
-
-
- Why Us
-
-
-
WE WANT YOU TO DO WELL
Adrian, who was a builder and developer himself, created the software range to help builders across the UK – not just to survive but thrive with user-friendly technology.Who you’re putting your trust in
-
-
-
-
- Pricing & Product Info
-
-
-
Try our software
For Free!
Be ready to go wow.Get started right away, or when you’re ready. Our support team are here to help you try the software and answer any of your questions.Try For Free Today
-
-
-
-
- Software Tools
-
-
-
Combine
software tools
Save time.Mix and match the software tools. CAD, estimating, project management, health & safety or building contracts. Choose your perfect combination and our unique X-Connex technology will share the data - saving you time and reducing errors.Try For Free
-
-
-
-
-

Automatic elevations and 3D models

Book a demo
Let one of our 'non-techie' demonstrators guide you through the software over the web to see how we can help your business.

Try Our Software For Free
All our software is available to take for a spin with a free trial. Fill in a quick form and one of our helpful team will be in touch to help you get started.







