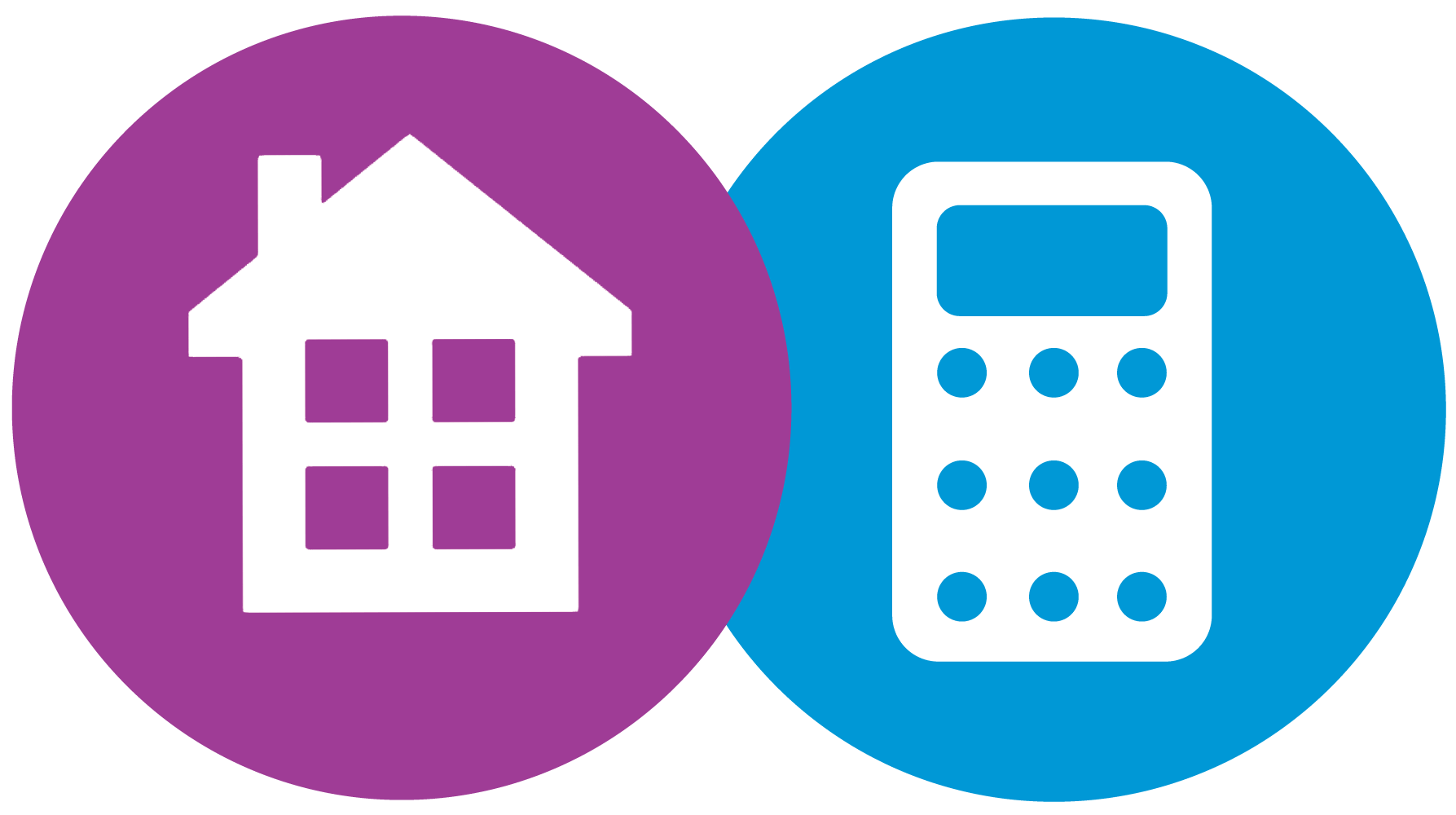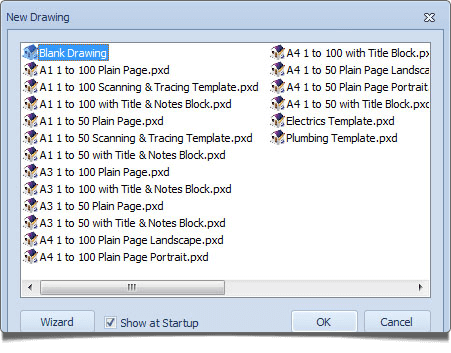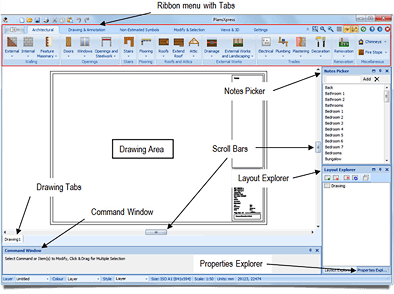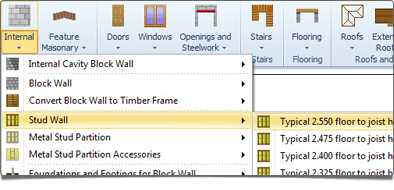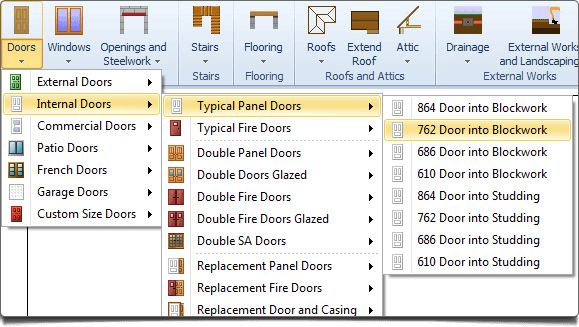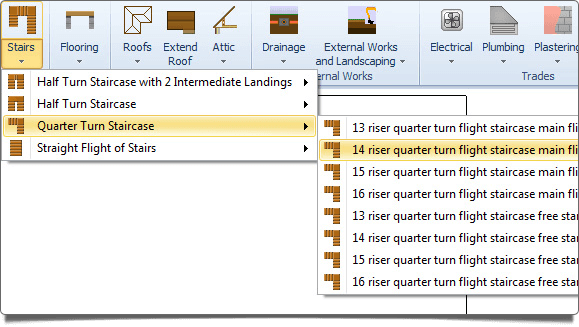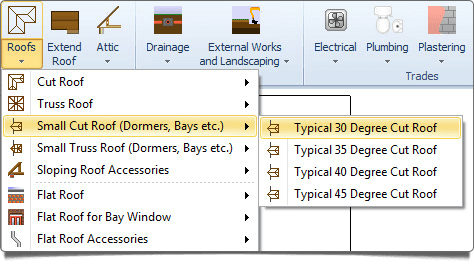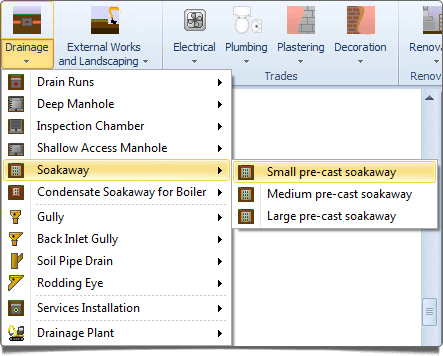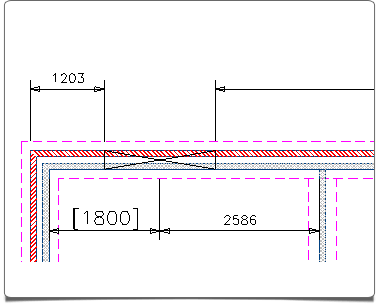PlansXpress Total Toolkit & Ultimate has built-in building knowledge and draws the detail and hatching you’d expect on your building plans automatically. Plus as you draw your building PlansXpress automatically creates a 3D model simultaneously! 3D models and photo-realistic renders* can be achieved in seconds with the 3D PhotoVisualiser optional extra.
Get each job started in just two easy steps
1. Simply pick your template and scale for the drawing. Choose from A4 to A1 paper size and 1:50 or 1:100 scale.
2. Set out construction lines onto the drawing first which are simple vertical and horizontal reference lines to use as your guide. These are in the system to help ensure your drawings are totally accurate.
Unique PlansXpress drawing tools
PlansXpress is unique because it comes with a complete set of its own pre-built construction symbols and drawing tools allowing you to just click and place almost any element of a building project onto the drawing without having to resize objects or customise the shapes. Use our easy to use Ribbon which provides you with a large toolbar filled with pictures of the drawing tools you can access which are grouped by different functionality to make drawing quicker!
The symbol library helps you add building sections, chimneys, doors and windows, stairs, electrics, plumbing, drainage, HVAC, kitchens, bathrooms, furniture and landscaping plus more!
Plus easily place sections on to your drawing (now includes SIPS, ICF and Timber Frame sections). Simply select from the section library and place on the drawing without having to start from scratch - although of course you can adapt an existing section to meet your specific requirement.
Symbols are displayed in easy to find galleries for quick navigation.
Easy to use toolbar
Use our easy to use Ribbon which provides you with a large toolbar filled with pictures of the drawing tools you can access which are grouped by different functionality to make drawing quicker!
Easy interface with comprehensive library of drawing tools
As you'd expect with any CAD software PlansXpress comes with a huge collection of drawing tools and shapes such as lines, arcs, squares, curves (including Bezier curves) to create virtually any shape you desire. With the easy-to-use interface you simply select drawing and editing tools from the menus of icons and then position them on-screen.
Our handy Properties window shows key information on the item(s) you are selected on. Very useful.
Start with your exterior walls
Select your wall type from the menu, it prompts you to confirm some dimensions, then place your walls.
You can use the mouse to click walls into place or even simpler you can draw walls with the arrow keys. Just enter the distance and click OK!
Add interior walls
Internal walls are just as simple as drawing the external walls! Choose from the large range of internal wall types such as block or stud walls then place on the drawing!
Add windows
Choose your windows from the comprehensive library to get the architectural look you want. Choose from Softwood, Hardwood or PVCu and different types such as sash, dummy sash, Georgian, bay windows and more - all different sizes too!
Add doors
Just like your windows, drawing your doors is effortless. Choose from the menu then click into place on the drawings. The list of doors includes patio doors, French doors and garage doors as well as traditional panel doors and when you place on the drawing you can decide how they open just by spinning the mouse!
Add stairs
Now add the stairs – no problem. Choose a pre-designed staircase from the menu and place on your plan in seconds. Select from quarter turns, half turns, with intermediate landings and choose how many rises...
Add flooring and slabs
Select the type of floor from the menu and click around the corners of your walls to automatically draw the floors. The detail will automatically be added by PlansXpress to represent the floor on your drawing!
Add plumbing, electrics and landscaping
Now add your plumbing and heating from the extensive architectural library as well as electrics, landscaping, furniture etc from the symbol libraries.
Add roofing
Select your roof from the top menu and quickly customise the pitch and slope. Choose from gable, hip, barn hips, lean to’s, valley or flat roofs then click around the external supporting walls to place it on the drawing.
You can also add dormers and dormer roofs of flat roofs for bay windows.
Add drainage
You can also set out the drainage in no time... soil pipes, inspection chambers, manholes, drain runs and more.
Create full 2D elevations in seconds
With your plans drawn, PlansXpress will amaze you with the professional 2D elevations it produces without you having to draw a thing!
Add cross sections quickly & easily
Want to produce a cross section of your project plan? Now you can.
Create a complete cross section through the building top to bottom, to show foundations, DPC level, footings and markers for ground level, doors, windows, floors and roof.
Simultaneous 3D model creation whilst drawing in 2D plan view
As you draw your design, the program automatically creates a 3D model in a docked windows so you can check your design as you go. It also gives you a feel for the space and layout.
Add dimensions to your drawings with just one mouse click
Point at an element on your drawing and then simply click the scroll wheel on your mouse and select 'Add Dimensions' to place accurate dimensions on the plans. You'll be amazed how quickly you can add dimensions to your whole set of designs.
In PlansXpress v.4 you can now format your dimensions to be plottable or non-plottable. Why? If you have lots of dimensions you might not want all of them visible on the drawing. You can also save the dimensions as templates for future drawings.
Add sections and any detailing...
Add any detailing to your drawing such as full sections and choose some section notes from the library too, or author your own.
Simply select from the section library and place on the drawing without having to start from scratch - although of course you can adapt an existing section to meet your specific requirement. NEW sections for timber frame/SIPs/ICF in PlansXpress v.4
Add notes before submitting for planning application
To finish off your plans ready for submission to planning applications and building regulations then insert technical notes from the library – even better - with EstimatorXpress it will write these for you!
3D Photorealistic rendering from your 3D model*
It's just a mouse click to produce stunning photorealistic rendering with this PlansXpress plug-in. That will impress your clients!
• Apply materials, finishes and bumps
• Select from pre-set lighting and backgrounds (you can import a photo of your building site to act as the background)
• Set-up camera and render straightaway, or save your work into a SnapShot for rendering later
• Create multiple SnapShots with completely different settings for your projects and customer presentations
* Note that for photorealistic rendering you need the 3D PhotoVisualiser plug-in for PlansXpress (optional extra) or is available in our premium PlansXpress Ultimate edition.
Printing plans
Print your working drawings in plan format or scale down for your office or home printer.
Estimate your plans
Speed up your estimating process by teaming up PlansXpress with EstimatorXpress and start Visual Estimating, using our state-of-the-art X-connex data sharing technology. Either start your plan from scratch or import an existing PDF plan, .DWG or .DXF file or a scaled JPEG or BMP into PlansXpress. Trace over the plan then import the traced plan into our EstimatorXpress software for a professional estimate and quote DIRECT from the plan – revolutionary!




