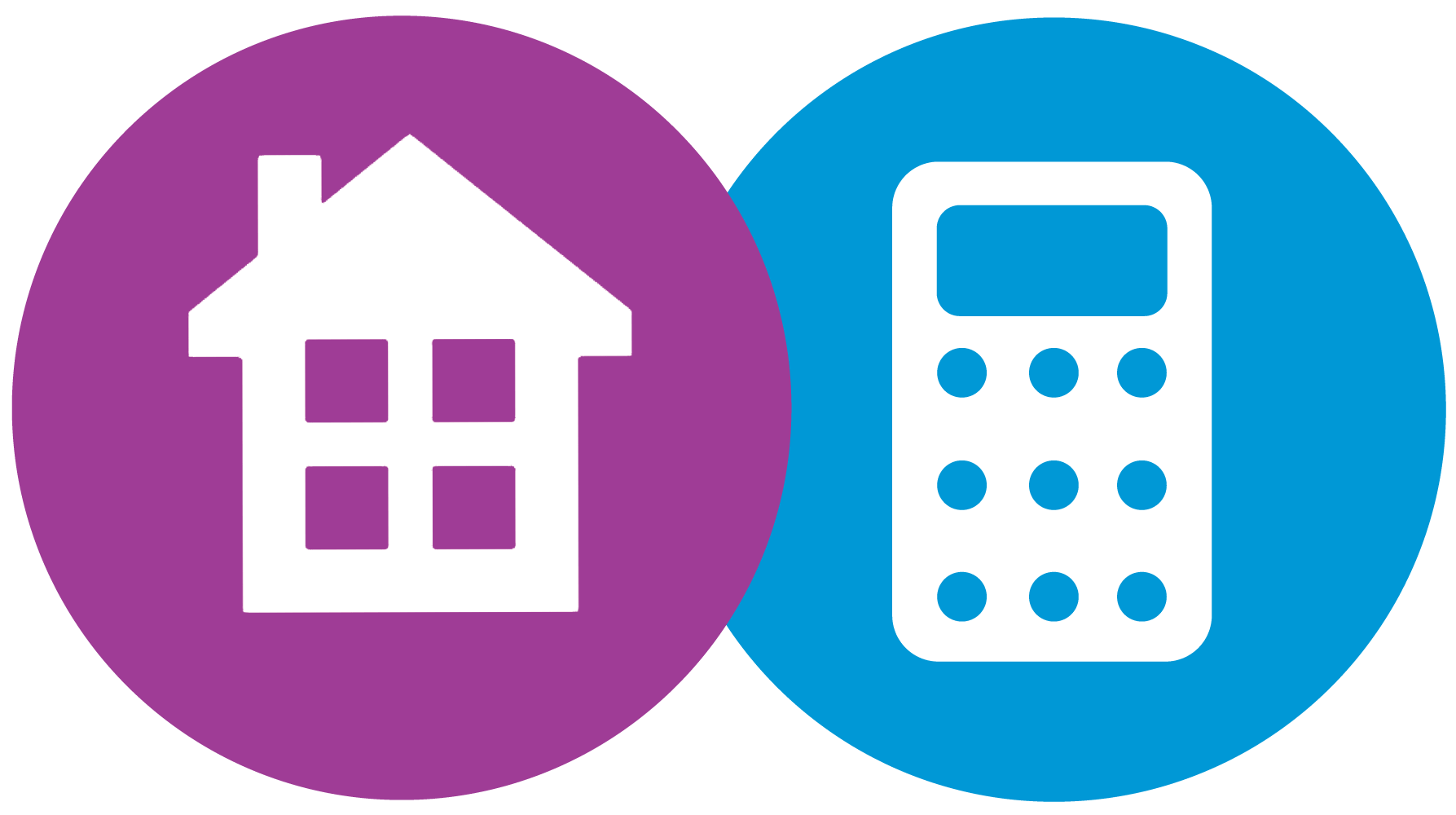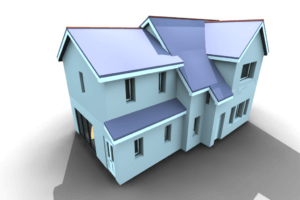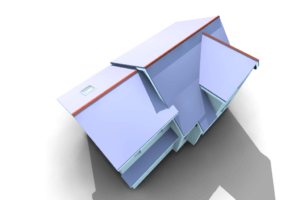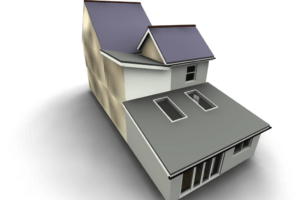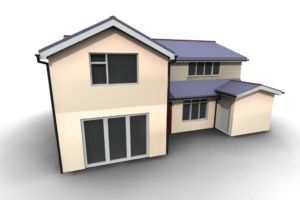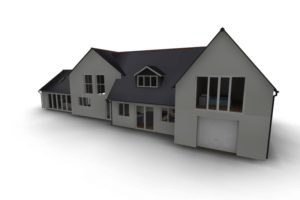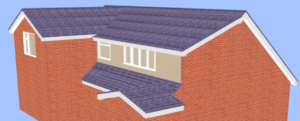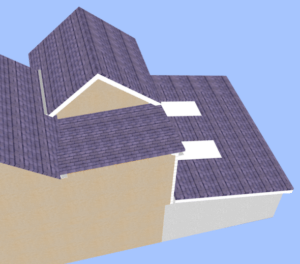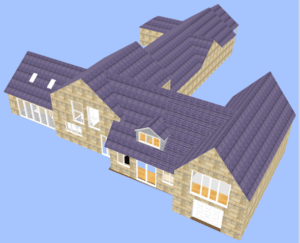
Amazing new roof editing tool in PlansXpress – big news!
Tuesday, October 26th, 2021
Roof drawing and editing in CAD software can be everything from basic through to comprehensive. The roof tool in PlansXpress has always been good but we wanted to make it really great – and that’s what we’ve done! PlansXpress has undergone a complete re-imagination and re-write of the software’s roofing capabilities.
If you’re new to PlansXpress – after you’ve read this – check out the rest of the software’s delights here. If you’re a PlansXpress owner or subscriber – then fill your boots! The updated PlansXpress is coming early in 2022.
Watch the short 12 minute video with a preview from Jim, lead developer on this important project. And there are some great roof pics further down the page.
Take a look at these amazing images of the creations produced by the test team – the new tools allow you to really use your imagination. Then further down the page you’ll find more details on the new capabilities. Enjoy!
Look at those rooflines in 3DPhotoVisualiser!
Amazing! As you can see PlansXpress can now tackle just about anything. Add the 3D PhotoVisualiser (a plug-in for PlansXpress that you can purchase) and you can enhance your images using solid rendering as shown here – or textured. You can also place the image in-situ either using a background from the software or onto a photo of the location the extension or new build will be set in. Looks great on your website, social media or in the customer’s inbox.

Outputs from the onboard 3D model
Here are the images before going into 3DPhotoVisualiser. They’re created by the PlansXpress onboard 3D model. These too can be saved as a png file in the software.
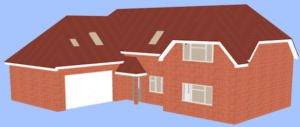
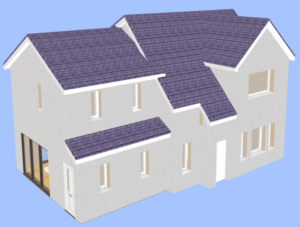
So what are the headlines on our new roof capabilities?
- Roof drawing will be so much easier.
- PlansXpress will handle much more complex rooflines including different wall plate heights and roofing intersections.
- It will have new roofs such as Mansard, Dutch Gable and Gambrel.
- There are some new funky roof editing tools you can apply to your roof on the fly without having to completely redraw.
- We now have improved roof detailing in 3D including;
- Ridge tiles
- Flashing – horizontal or stepped
- Gable end detailing (cement gable fillet or dry verge system)
- Box valleys
- Gutters and downpipes
- Parapet Walls
The new editing tools allow you to, say, change a gable into a barn hip or increase the soffit width or change the pitch of one or all of the roof faces. A game changer!
Tom our Tech Support Manager says ‘As a roofer by trade before I joined HBXL, I can safely say that the new PlansXpress update is a delight. Pretty much everything I’m asked for roofing wise, PlansXpress will soon do!’
Of course because of our X-connex function, when we make updates to PlansXpress we have to make updates to EstimatorXpress to price what you draw or take off. So there is a great new update to EstimatorXpress 2021 to tidily handle these drawing improvements.
How do you get hold of the new roof editing tool?
Yet-to-be PlansXpress users can call us on 0117 916 7898 for more information, to arrange an online demonstration, a free 14-day trial or go straight to the shop to subscribe or buy outright.
For users – as with every update or addition of new features, you need to have an in-date Support & Updates package (if you subscribe you automatically receive the updates). If your package has expired (the first 12 months of an outright purchase includes Support & Updates) then it is time to renew here. If your PlansXpress is an earlier version i.e. old, less ‘featureful’ then now is the time to upgrade here. You’ll get ALL the updates that have occurred previously, and of course all the upcoming new features. If you have any queries about the software or the new CAD roof editing tool talk to Customer Support on 0117 916 7892.




