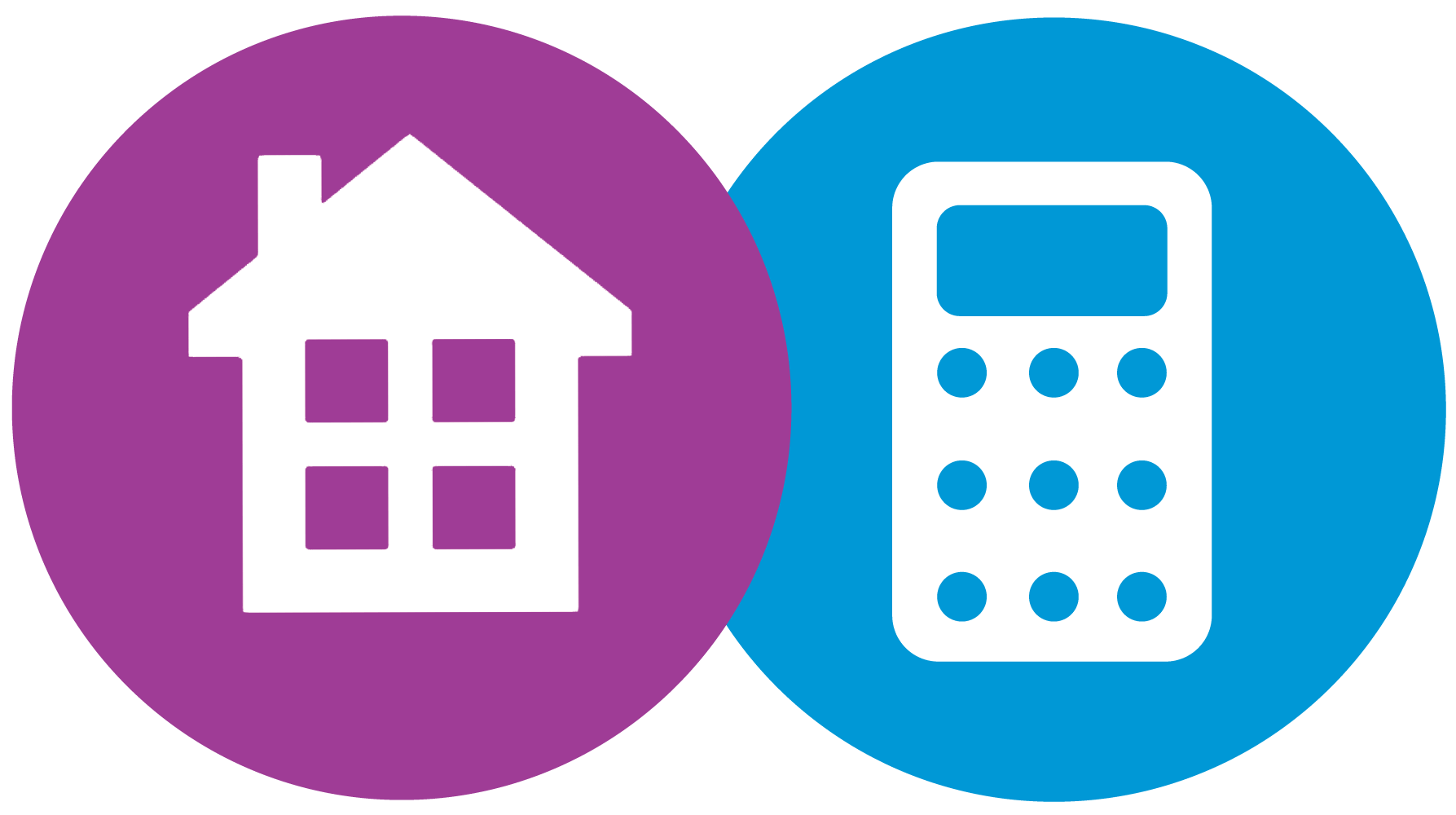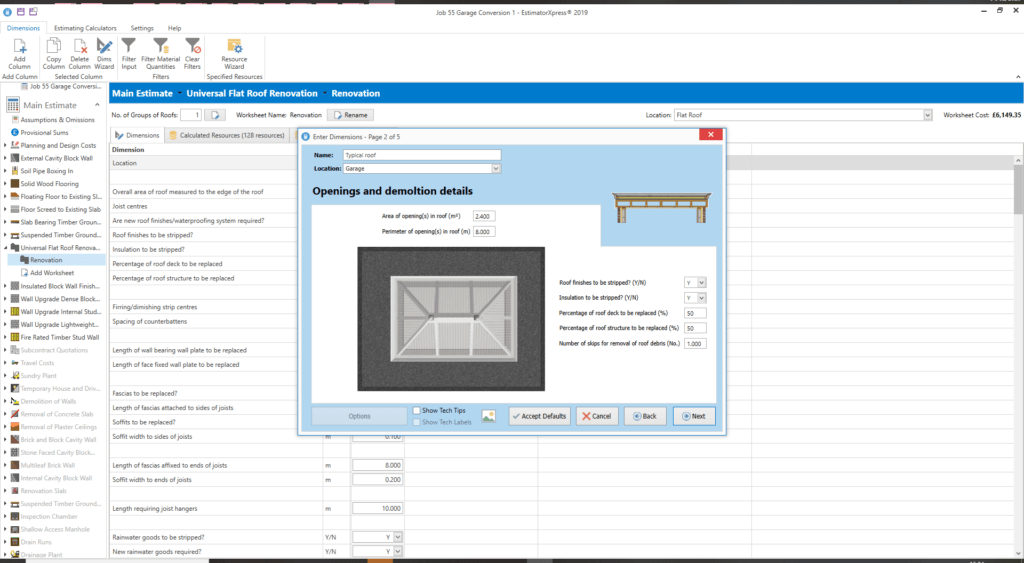
EstimatorXpress 2020 has some great new features, including a whole load of renovation calculators. Flat roof renovation, Pitched roof ceiling replacement… Plus calculators for wall improvements and floor improvements including floating, suspended and floor screed. Plus new specification tools – multiple specifications in one estimate, and multiple options in one room. Plastering has been upgraded too. Jointed, skimmed, dot & dab, double boarding… See more details below.
New Estimating Calculators
- Wall Upgrade Dense Block Internal Leaf – This is used to upgrade an existing single skin external wall by adding insulation, an internal leaf of dense blockwork, and plastering. We’ve made it with garage conversions in mind but it could be used to upgrade any other existing buildings that are being converted from an unheated space to a heated one such as a barn conversion.
- Fire Rated Timber Stud Wall –It’s used to add a dividing wall between a heated and an internal unheated space. So for example it could be used to divide a garage to make part of it habitable whilst leaving part of it as a garage. If you are part-converting a barn or other outbuilding it could also be used.
- Floating Floor to Existing Slab – This is used to add an insulated floor to an existing concrete slab. It will allow you to level the floor if required first (this is needed in a garage situation), then to install a layer of insulation and a chipboard floor.
- Insulated Block Wall Finished on One Side – Similar to the fire rated timber stud wall, this is used to divide an unheated internal space by building a block wall and apply insulated plasterboard to the internal side of the wall.
- Wall Upgrade Internal Studwork Leaf – This is used to upgrade an existing single skin external wall by adding insulation, an internal leaf of timber studwork, and plastering. It’s been designed with garage conversions in mind but it could be used to upgrade any other existing buildings that are being converted from an unheated space to a heated one, such as a barn conversion.
- Wall Upgrade Lightweight Block Internal Leaf – This is used to upgrade an existing single skin external wall by adding insulation, an internal leaf of lightweight blockwork, and plastering. Again made with garage conversions in mind but it could conceivably be used to upgrade any other existing buildings that are being converted from an unheated space to a heated one such as a barn conversion.
- Floor Screed to Existing Slab – Similar to the ‘Floating Floor to Existing Slab’ this adds a usable floor to an existing slab by (optionally) levelling the existing slab, adding a layer of insulation and then finally a screed.
- Slab Bearing Timber Ground Floor – This is used to install a timber ground floor over the top of a slab. Typically in a conversion your slab will be lower than the floor level in your house so adding a timber floor will allow you to raise the level up, as will occur with the floating floor & the screed too.
- Suspended Timber Ground Floor to Existing Building – This will install a timber ground floor to an existing building by hanging the joists off a wallplate connected to the wall and using sleeper walls to provide other structural support beneath the floor.
- Pitched Roof Ceiling Renovation – This will allow you to remove (if required) and replace the ceiling in a pitched roof, whether you are plastering a flat ceiling (at the joist level) or a vaulted ceiling (plastering the rafters). This will, we imagine, get used in quite a lot of circumstances where people are replacing an old ceiling or want to add insulated plasterboard to improve the u-value of the ceiling.
- Universal Flat Roof Renovation – We’ve had a pitched roof renovation estimating calculator for years but we’ve now added one to renovate flat roofs too. It allows you to do anything from a full replacement of the roof to any partial replacement work required.
New specification tools
- New specification tools which allow you to apply multiple specifications to the job:
- At job type level
- At estimating calculator level. So for instance, if you’re using two types of plasterboard in a bathroom e.g. combining tile backer board on 2 walls and moisture resistant board on the rest of the walls, you can apply it to one job.
New built-in spell checker
- A built-in spell checker is available on the following screens (yes customers really do hate poor spelling…!):
- Assumptions & Omissions
- Provisional Sums
- Quote
- Building Regulation notes
- Extended range of steel columns & posts
How to get EstimatorXpress 2020
If you want to find out more then call the team on 0117 916 7892. To renew your Support & Updates to get the latest EstimatorXpress 2020 visit here and if you’re running EstimatorXpress 2018 or older, visit the upgrade page here. Or you can pay over the phone on the same number.
Of course the really BIG changes happened to EstimatorXpress 2019. So if you don’t have that version yet, you’ll get all the goodies when you upgrade.
Please note, to use older versions you need to continue using EstimatorXpress 2018 – which should continue to operate (provided you do not upgrade Windows or Microsoft Office which may affect how it operates). All versions pre-2019 will no longer be updated, and neither will the Price Tracker (we introduced the all new Price Tracker+ to EstimatorXpress 2019).
Important Installation Notes:
If you are using EstimatorXpress in conjunction with PlansXpress then please ensure that you are running PlansXpress 2020 to be compatible with this release of EstimatorXpress. This also applies to Health & Safety Xpert 2020, ContractsXpert 2020 and ProjectXpert 2020.












